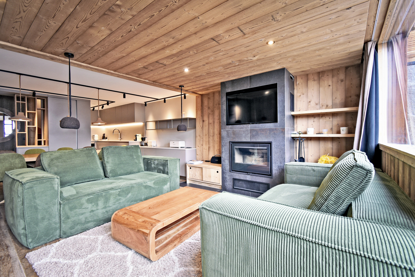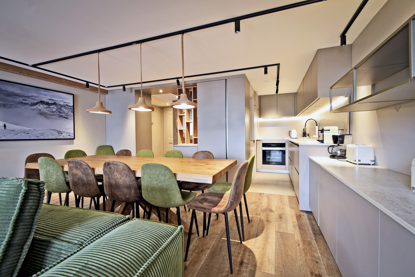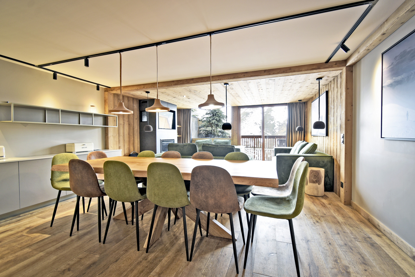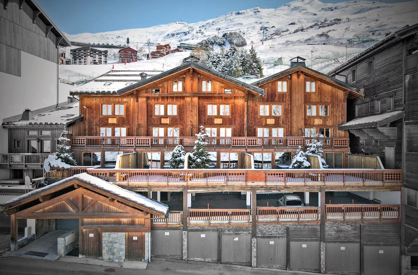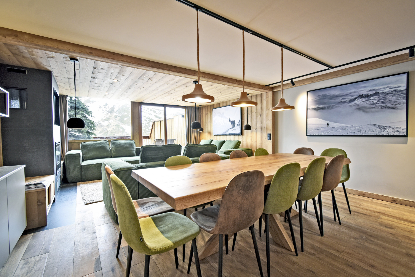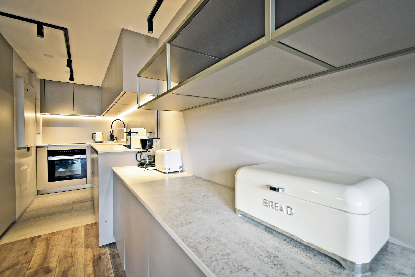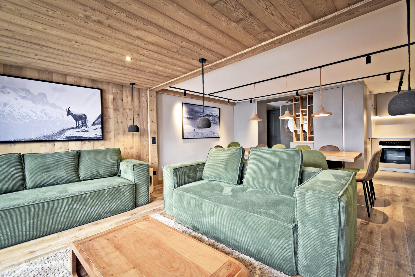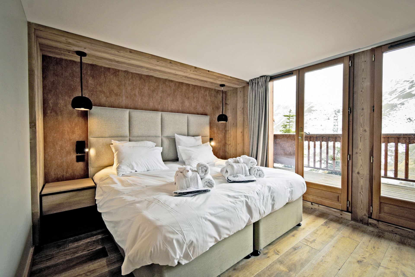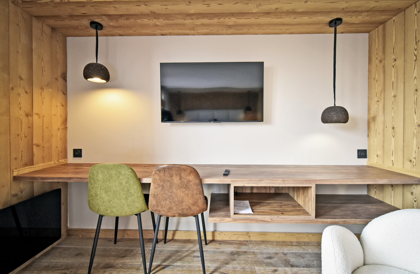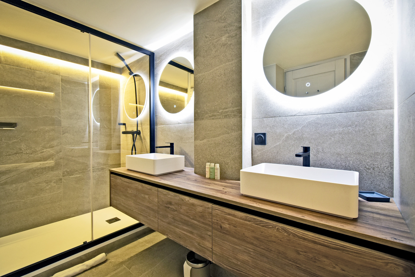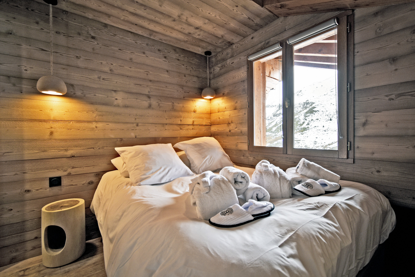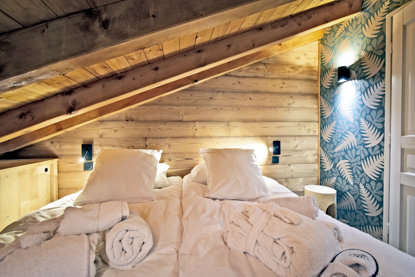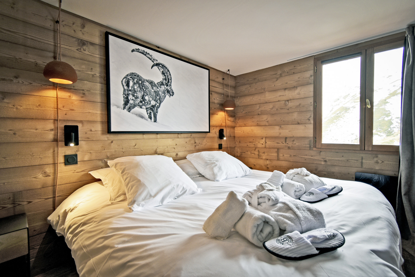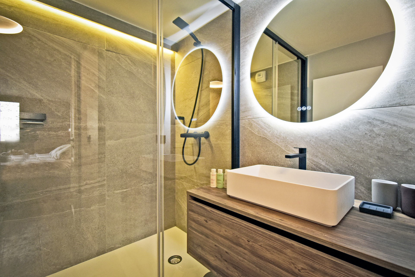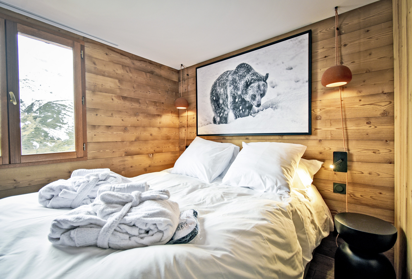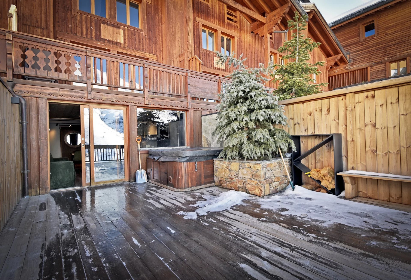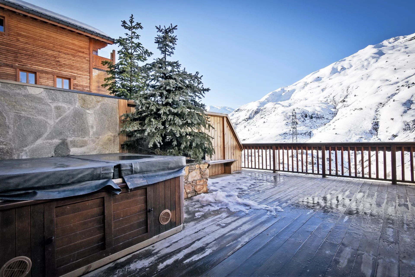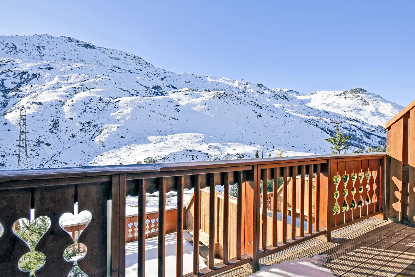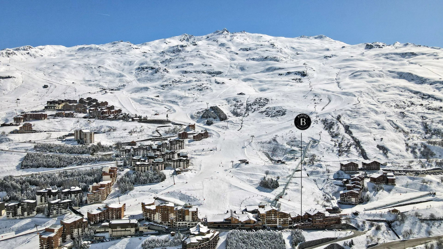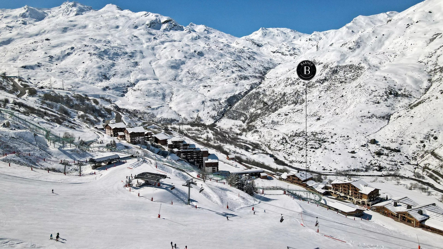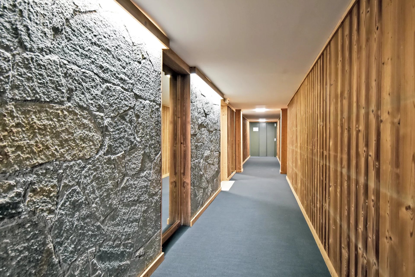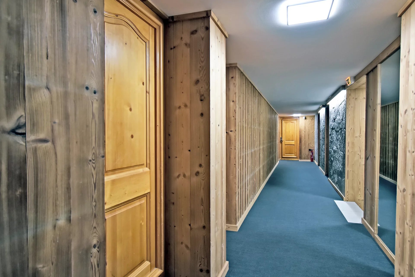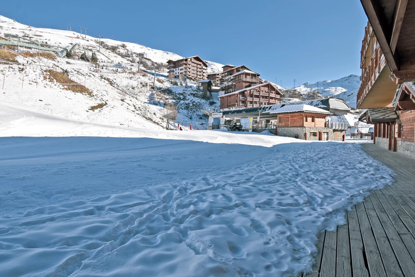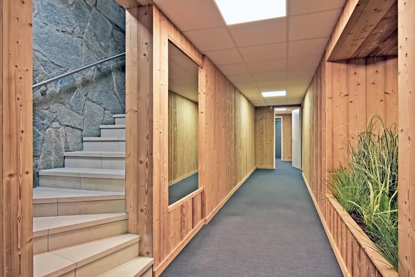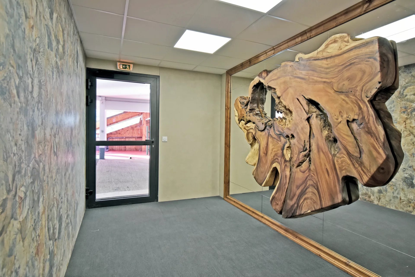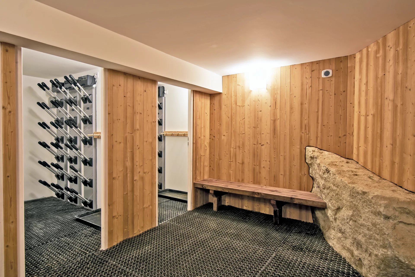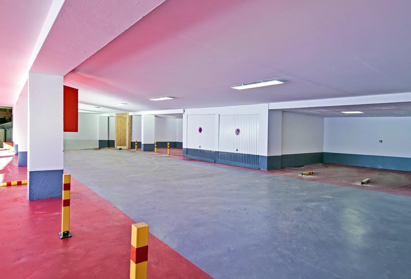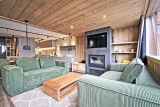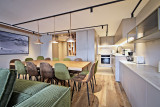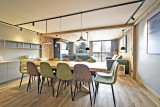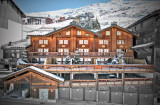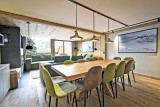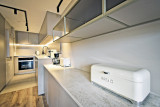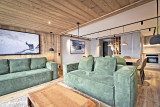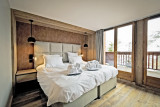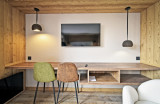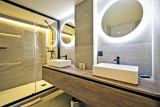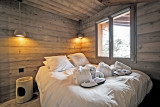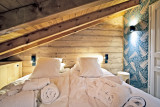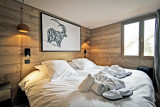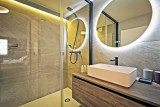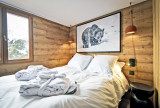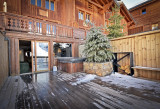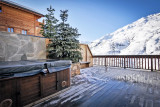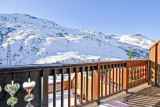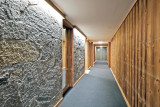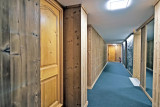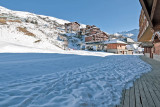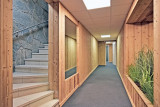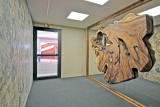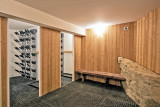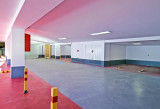Appartement chalet Le FERRET (3733)
Presentation
This 115 m2 chalet-apartment, with a breathtaking view of the summit of La Masse, is located in the Bruyères district of Les Ménuires. It is located at the departure of the cable cars and offers you all the comfort for 12 people
The FERRET apartment is composed of:
Level 0:
-open kitchen, living room with dining room and lounge,
-fireplace
-terrace
-jacuzzi
Level 1:
-1 master suite, bathroom, toilet, dressing room
Level 2:
-2 spacious bedrooms (bed 140x190 and 2x90x190) each with a shower room and toilet
Level 3:
-2 double bedrooms (bed 140x190 and 2x 90x190)
-2 beds 90 (children's area under the slope)
-2 shower rooms
-1 separate toilet
Level -1:
-2 covered parking spaces
Advantages:
-ski room with boot dryer
-direct access to the track
-jacuzzi
-wifi
Included in the price:
-linen and beds made
-end of stay cleaning
-access to concierge services
Envoyer des commentaires
The FERRET apartment is composed of:
Level 0:
-open kitchen, living room with dining room and lounge,
-fireplace
-terrace
-jacuzzi
Level 1:
-1 master suite, bathroom, toilet, dressing room
Level 2:
-2 spacious bedrooms (bed 140x190 and 2x90x190) each with a shower room and toilet
Level 3:
-2 double bedrooms (bed 140x190 and 2x 90x190)
-2 beds 90 (children's area under the slope)
-2 shower rooms
-1 separate toilet
Level -1:
-2 covered parking spaces
Advantages:
-ski room with boot dryer
-direct access to the track
-jacuzzi
-wifi
Included in the price:
-linen and beds made
-end of stay cleaning
-access to concierge services
Envoyer des commentaires
Your advantages with this accommodation
- Location :
- Ski in / ski out (under condition that the slope is open)
- Your advantages with this accommodation :
- Up to 27% off your ski passes (depending on the period, only in presale).
- All season long, discounts on your ski equipment rentals.
Location Information
- District :
- Les Bruyères
- Location :
- Ski in / ski out (under condition that the slope is open)
- District :
- Les Menuires
Summary
- Balcony / Terrace

- Fireplace

- Well-being space/ swimming pool

- Bed linen and towels provided

- Final cleaning included

- wifi access

Equipment
- Living room equipment :
- TV
- WiFi connection
- Balcony/terrace :
- Terrace
- Outdoor Jacuzzi
- Fireplace / Wood stove :
- Fireplace
- Ski locker :
- Private ski locker with ski boots dryer
- Pool, Steamed bath, Sauna :
- Outdoor Jacuzzi
Services
- Services :
- Final cleaning included
- Bed linen and towels provided
- Bedlinen provided, beds made up before arrival
Resort's Situation Map
Destination
2 chalets de Bruyères , quartier des Bruyères
73440
LES MENUIRES
GPS coordinates
Latitude : 45.31272
Longitude : 6.54185

