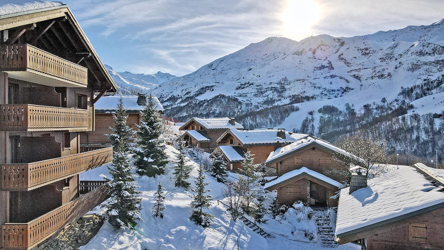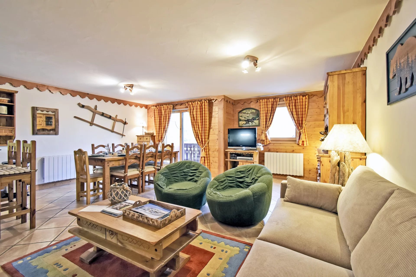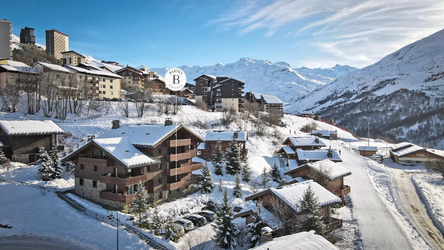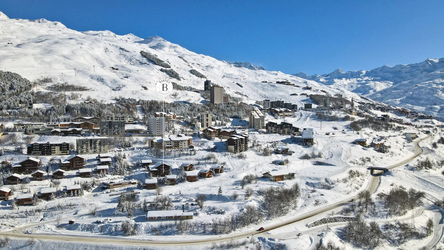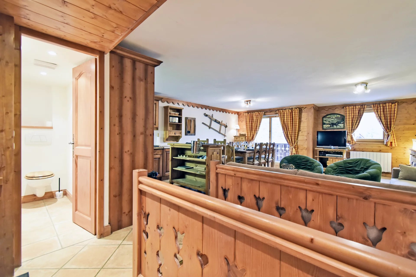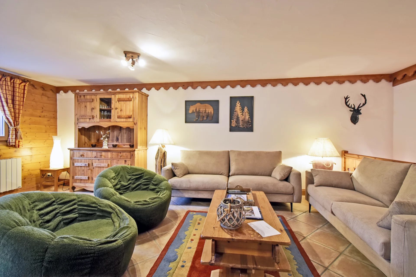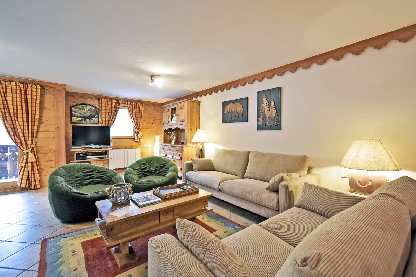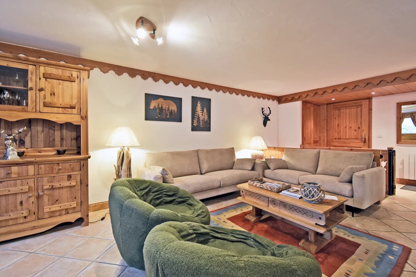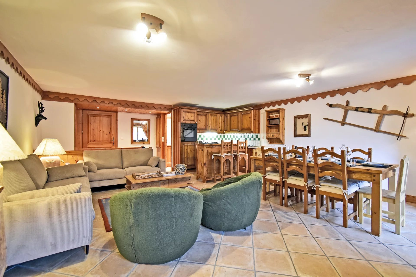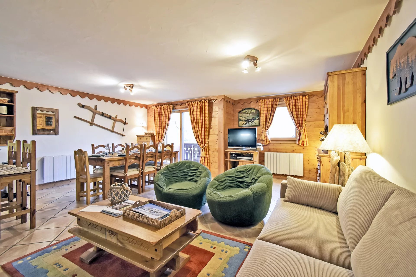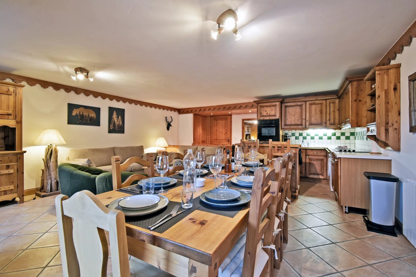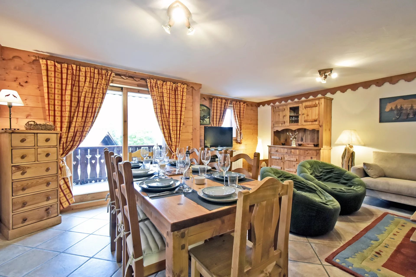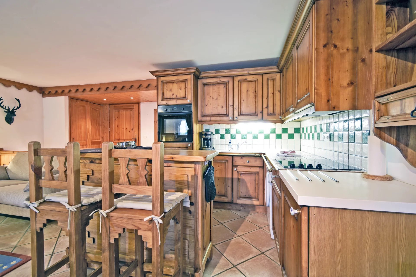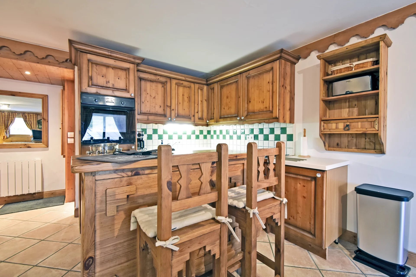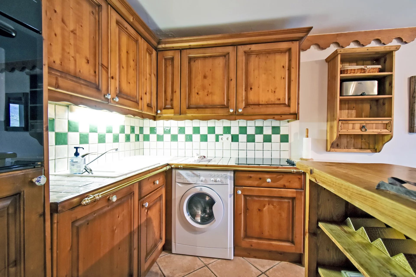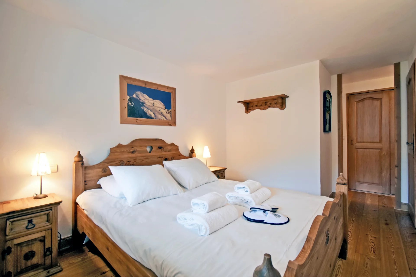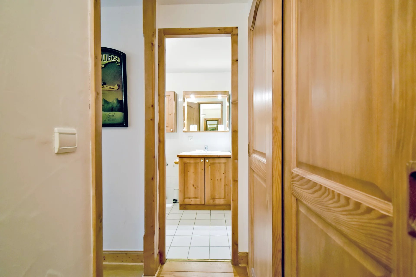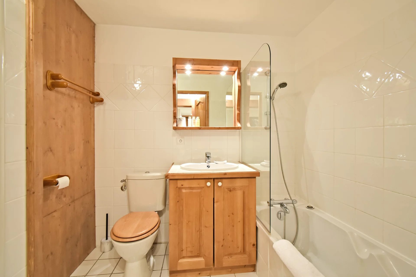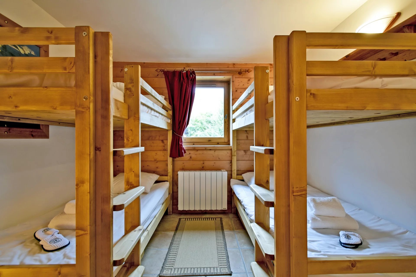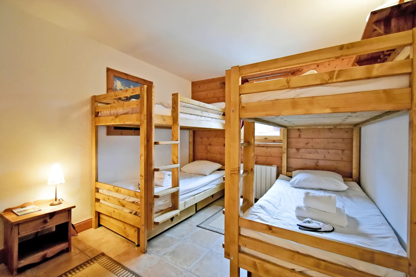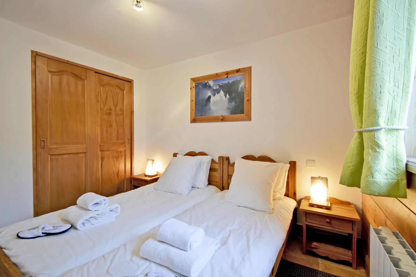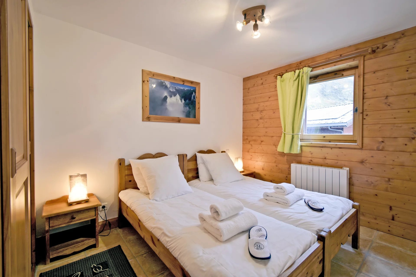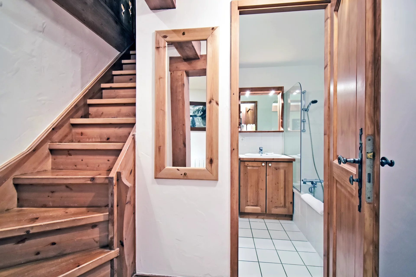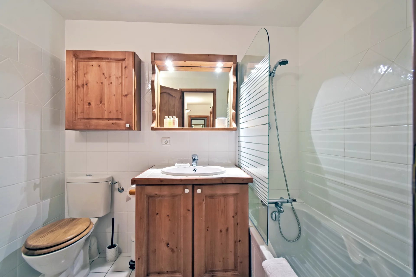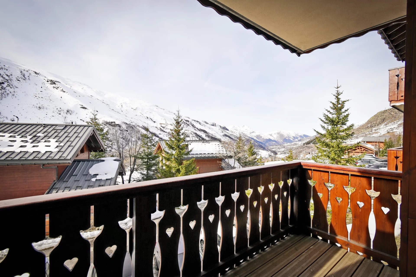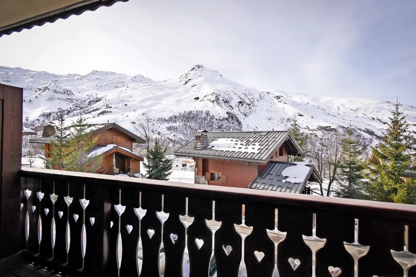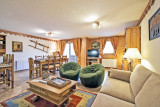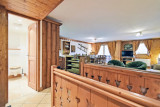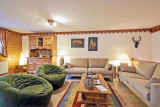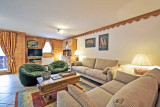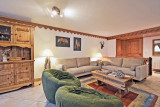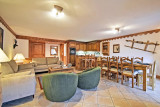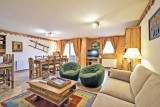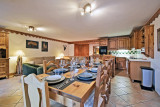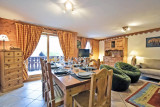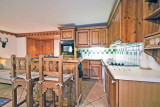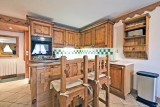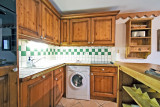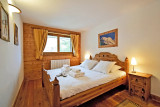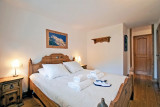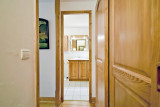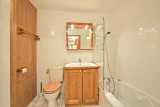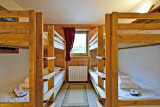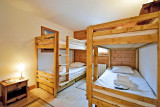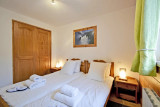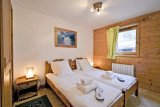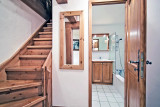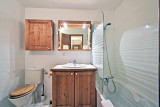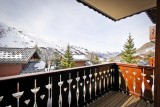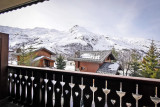Appartement Marmotte 2 (3856)
95,00 m2Presentation
An ideal location to directly access the ski slopes and benefit from the 3 Valleys ski area.
This beautiful 95m2 duplex benefits from a bright living room, separated from the kitchen by a friendly bar, and opening onto a balcony-terrace facing the mountain (south-west exposure)
The lower floor, dedicated to the night, is composed of 3 bedrooms and two bathrooms.
A comfortable setting for a stay without constraints, ideal for skiers and non-skiers.
Composition of the property:
level 0:
-separate toilet
-living room with open fitted kitchen, living room opening onto a small terrace facing south-west
-Storage cupboard
level -1:
1dormitory room with 4 bunk beds 90x190
1bathroom, separate toilet
1bedroom with 2 single beds (can be joined to make a 180x200 bed)
1master bedroom, 160 x 200 bed with bathroom, toilet
1 large dressing room
Advantages:
- Direct access to the slopes
- Small terrace
- Parking space
- ski locker
Services included:
- personalized welcome
- household linen provided, beds made on arrival
- end of stay cleaning included
- access to concierge services
- wifi
Property equipment:
Dishwasher
Washing machine
Tumble dryer
Iron
Wi-fi
Connection Internet
Ski locker
Baby equipment
This beautiful 95m2 duplex benefits from a bright living room, separated from the kitchen by a friendly bar, and opening onto a balcony-terrace facing the mountain (south-west exposure)
The lower floor, dedicated to the night, is composed of 3 bedrooms and two bathrooms.
A comfortable setting for a stay without constraints, ideal for skiers and non-skiers.
Composition of the property:
level 0:
-separate toilet
-living room with open fitted kitchen, living room opening onto a small terrace facing south-west
-Storage cupboard
level -1:
1dormitory room with 4 bunk beds 90x190
1bathroom, separate toilet
1bedroom with 2 single beds (can be joined to make a 180x200 bed)
1master bedroom, 160 x 200 bed with bathroom, toilet
1 large dressing room
Advantages:
- Direct access to the slopes
- Small terrace
- Parking space
- ski locker
Services included:
- personalized welcome
- household linen provided, beds made on arrival
- end of stay cleaning included
- access to concierge services
- wifi
Property equipment:
Dishwasher
Washing machine
Tumble dryer
Iron
Wi-fi
Connection Internet
Ski locker
Baby equipment
Location Information
- District :
- Hameau des Marmottes
- District :
- Les Menuires
Resort's Situation Map
FICHE_INFO_SIMPLE_LIBELLE_DESTINATION
hameau des marmottes apt C2
73440
LES MENUIRES
GPS coordinates
Latitude : 45.33049
Longitude : 6.533258

